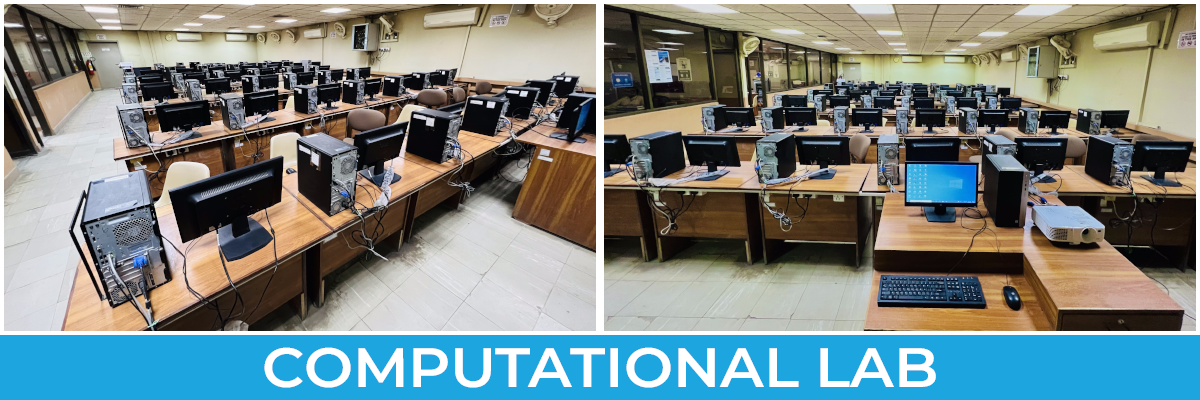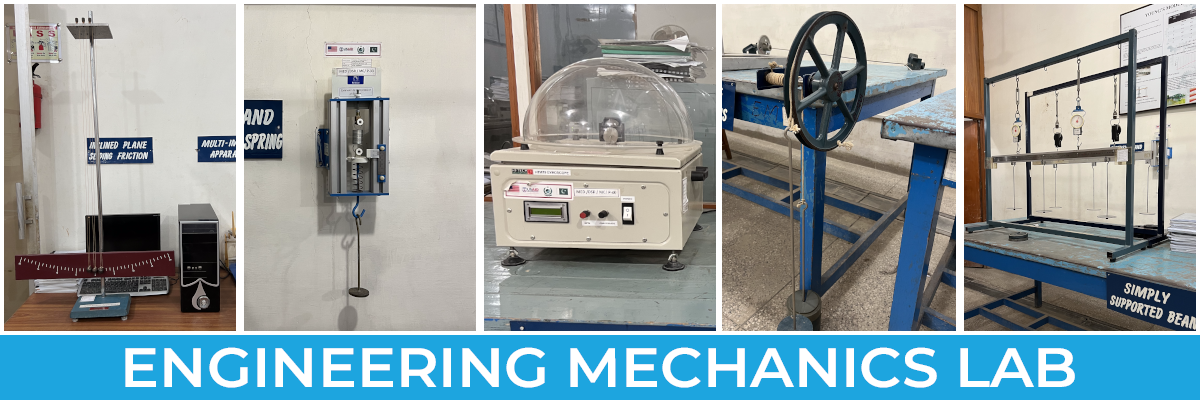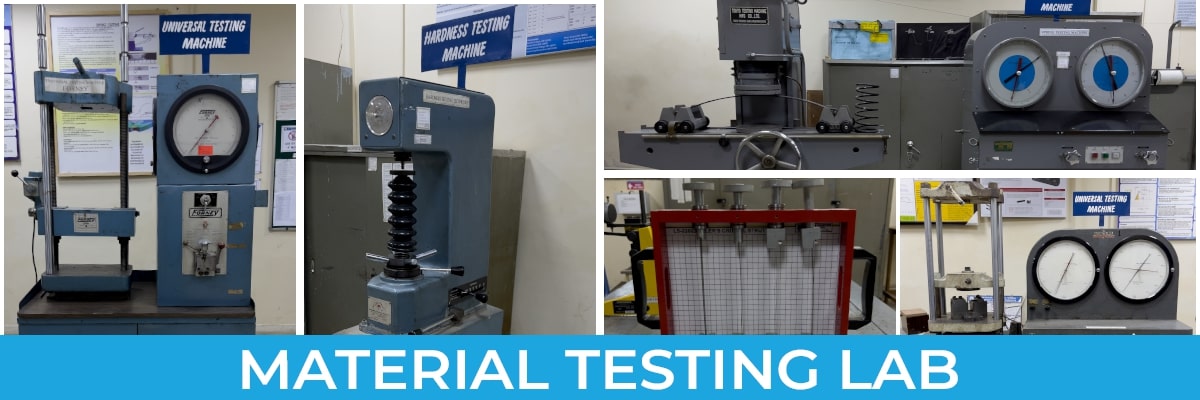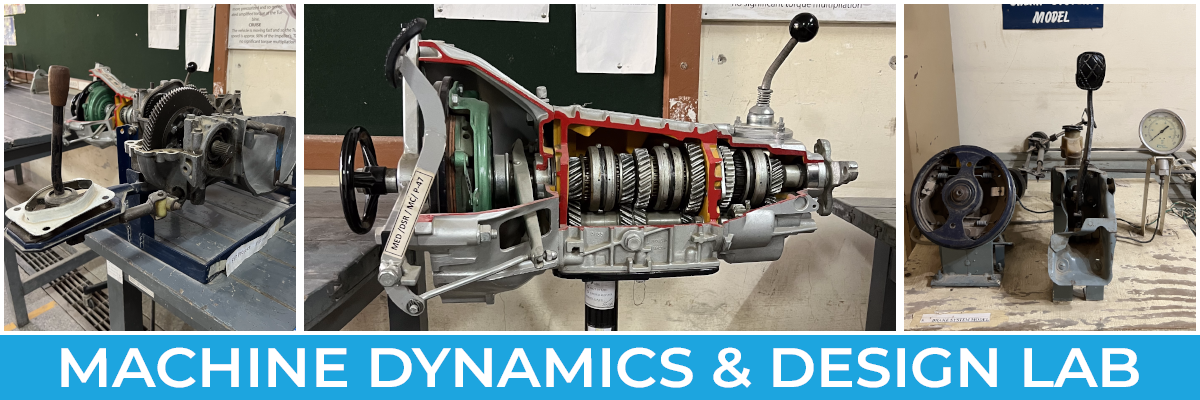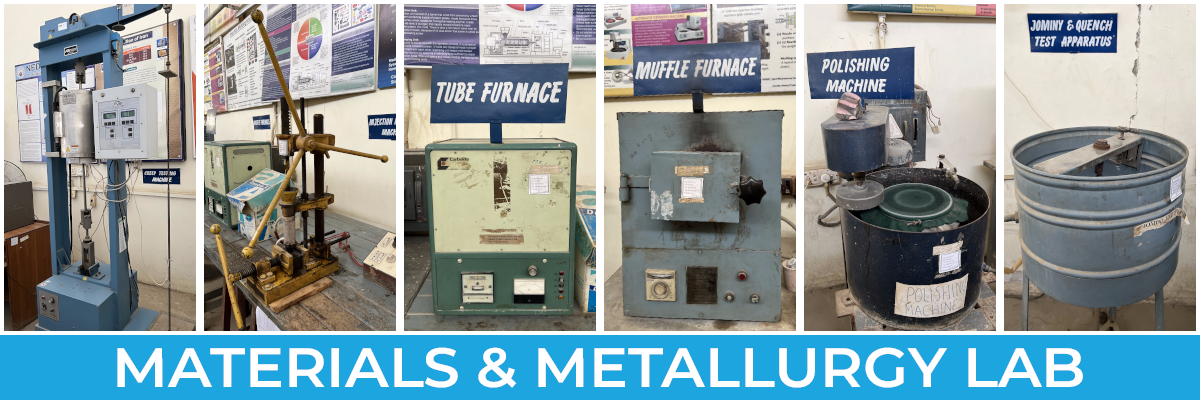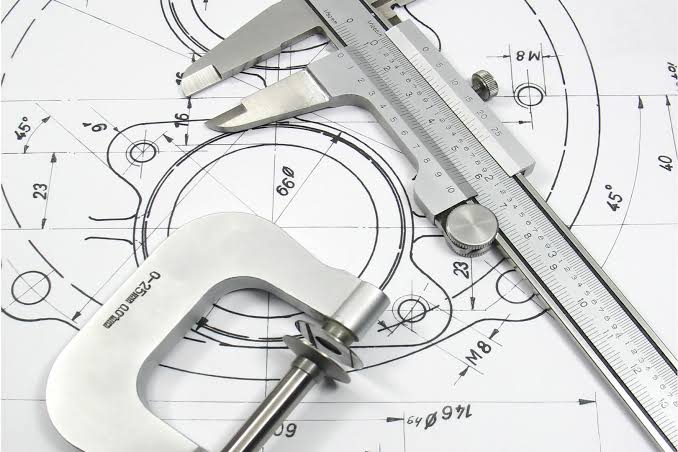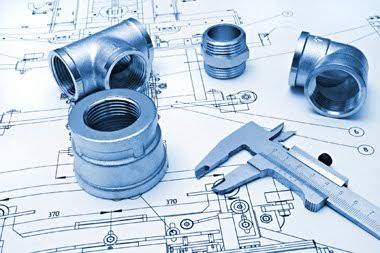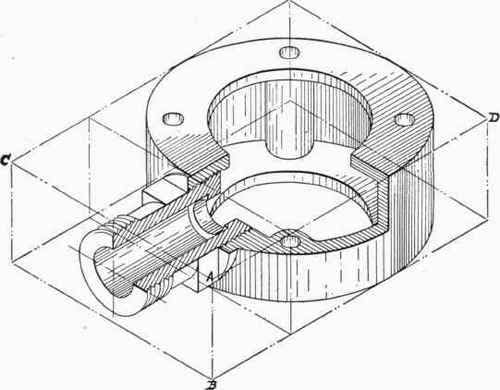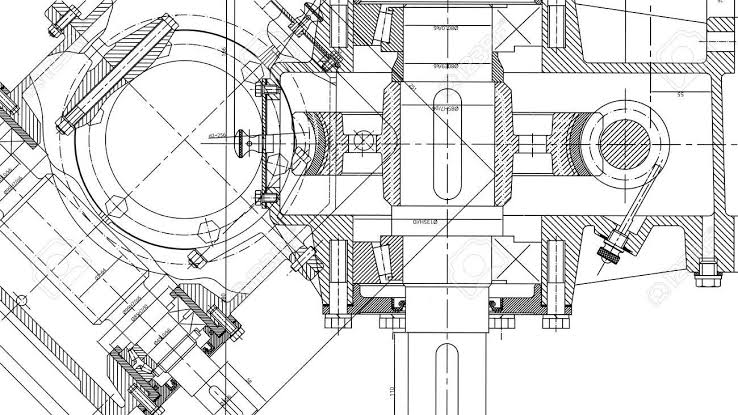ME-111 ENGINEERING DRAWING
CREDIT HOURS
Theory = 2
Practical = 1
COURSE LEARNING OUTCOMES (CLOs)
| S. No. | CLOs | Taxonomy |
| 1 | Explain basic concepts of engineering drawing as an important form of conveying technical information |
Coginitive |
| 2 | Apply principles of engineering visualization and projection theory to prepare engineering drawings, using conventional and modern drawing tools | Coginitive Level 3* |
| 3 | Practice drawing orthographic projection, sectional views, and isometric views of different mechanical parts | Psychomotor Level 3* |
COURSE CONTENT
- Drawing instruments and sheets; Importance of conventions and standards in engineering drawing
- Geometrical construction of plane figures, conic sections, cycloidal curves and involutes.
- Multi view projection and drawing using first and third angle projection methods
- Development of prisms, pyramids, cylinders and cones
- Sections of solids and machine components
- Types of pictorial views and drawing isometric view
- Dimensioning techniques, size and geometric tolerance and their symbols, types of fits
- Construction of curves from intersection of solids such as cones, cylinders, prisms and pyramids
- Sketching of temporary and permanent fasteners like bolts, nuts and rivets, shaft couplings, connecting rod, bearings, pulleys, locking devices; Types of thread
- Types of working drawing, construction of views of the assembled objects / components.
- Construction of process flow diagrams; symbols for piping, instruments and equipment
RECOMMENDED BOOKS
(01) Engineering Drawing and Design by David Madsen
*For details of Taxonomy Levels CLICK HERE!
















